WE DESIGN SPACES
James Bergen
Offering experience and quality in Professional Design Services and Project Management.
PLANNING AND DESIGN
Detailed meetings with clients to determine their vision, and turning that vision into a workable design.
PROJECT MANAGEMENT
Coordination with mechanical, electrical, plumbing and structural engineers to produce a cohesive set of construction documents.
CONSTRUCTION ADMINISTRATION
Oversee and submit plans for permitting, and supervise construction as the Owners advocate.
PROJECT HIGHLIGHT
Grace Animal Hospital
The new Grace Animal Hospital is a beautiful, 6,200 square foot, animal health care facility featuring a state-of-the-art surgical suite, treatment center, dental suite, and boarding.
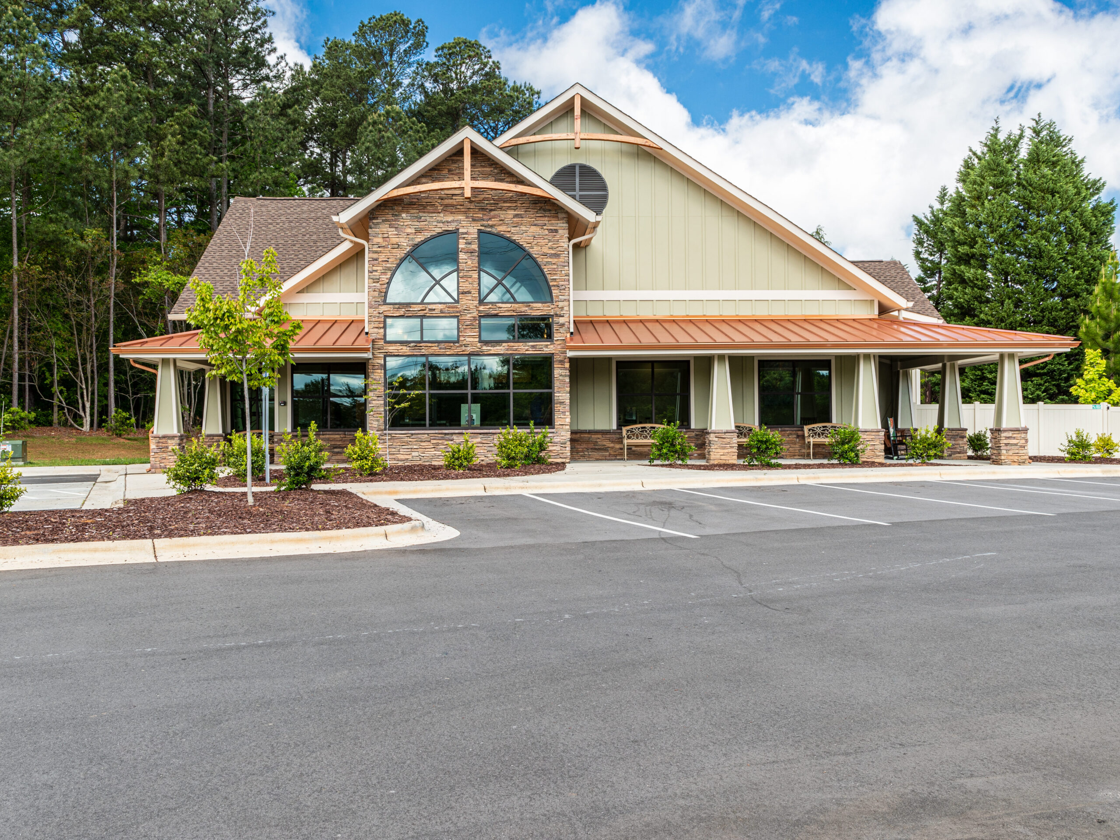
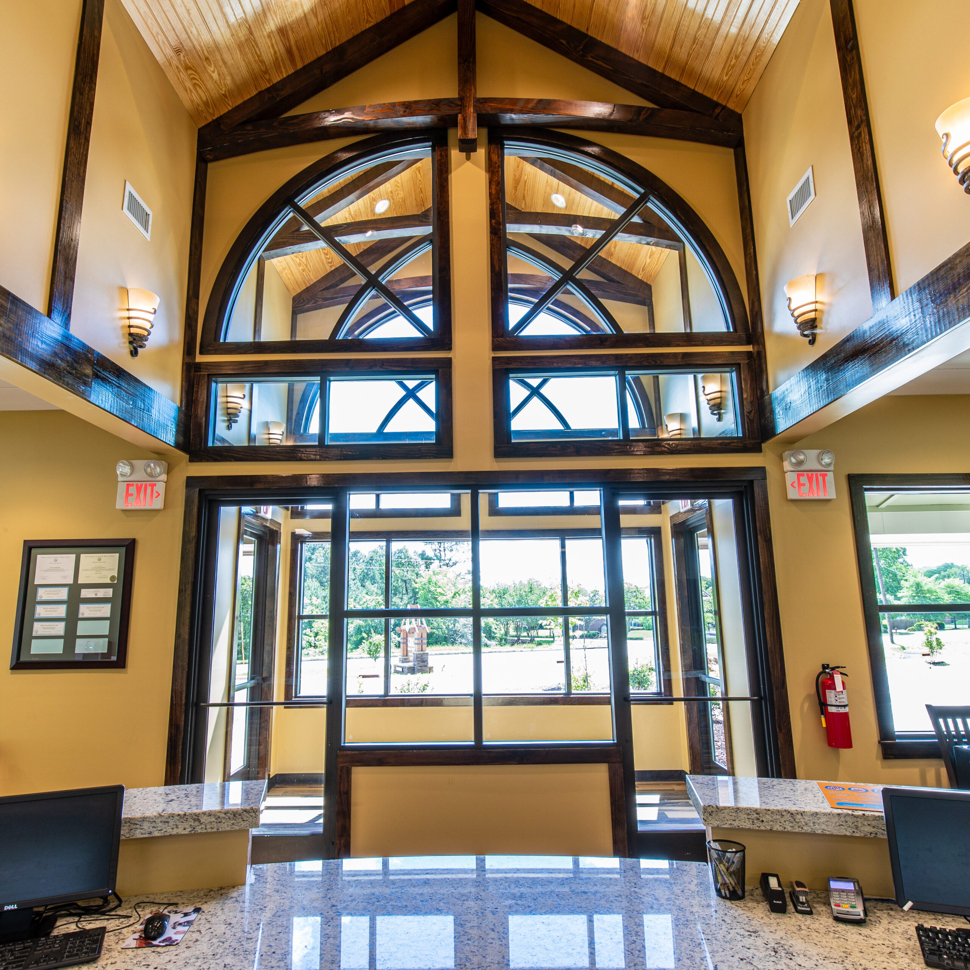
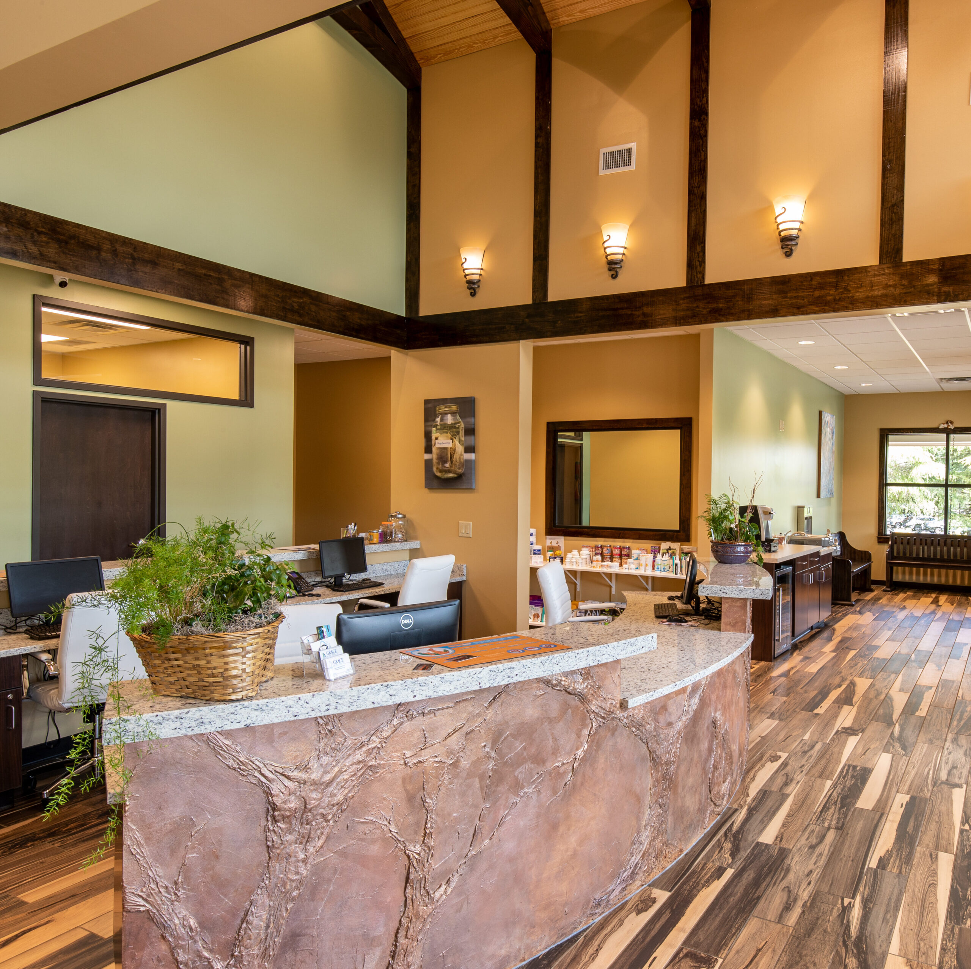
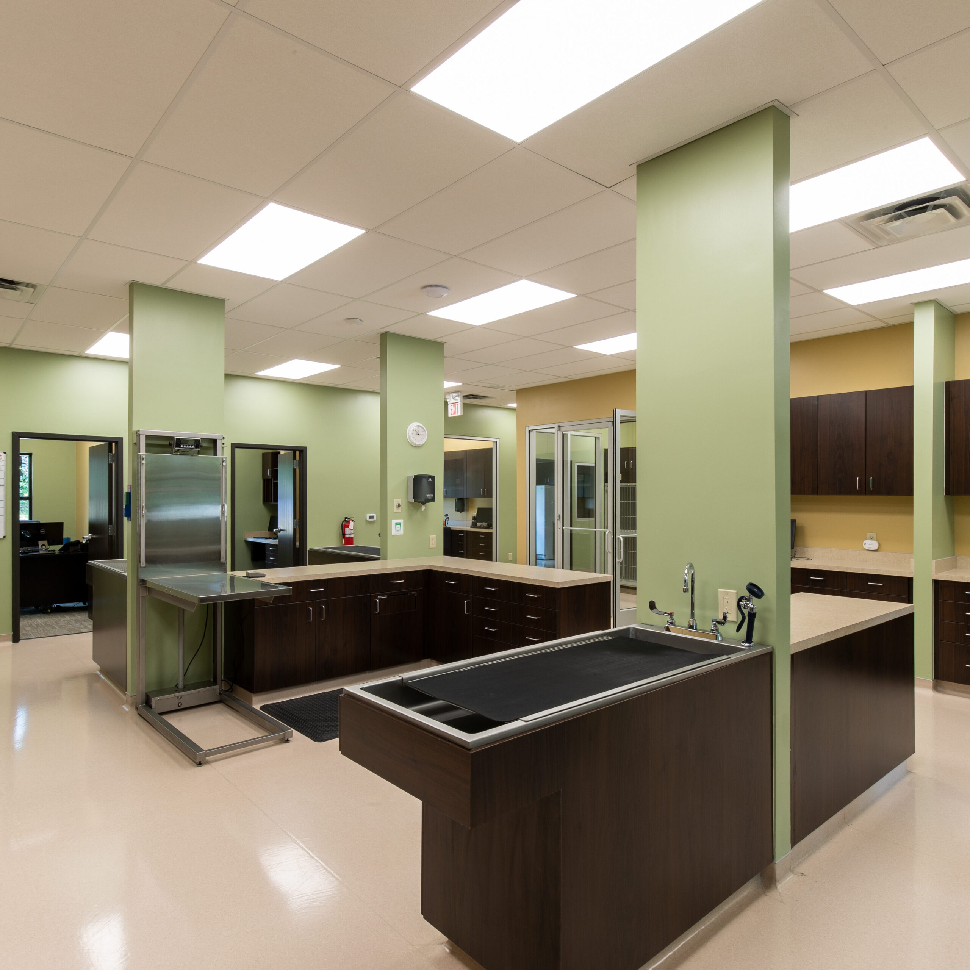
Pete, Jim, and the team were always there to guide us along the way. Several times during the build, HDA went toe to toe with the builders to assure that we got the exact hospital we were promised without compromise. Every phone call was promptly answered and results were immediate. I could not have been happier with our choice of architects and continue to have an excellent relationship with their team even after the build.
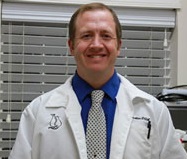
Russ Sprinkles
Client
PLANNING
Kennesaw Mountain Animal Hospital
Kennesaw Mountain Veterinary Hospital combines full animal health care services with a luxury “doggy day care” facility on the lower floors. The 9,200 square foot facility has a large indoor playroom, both large and small boarding suites, as well as a modern, full service animal hospital on the main floor.
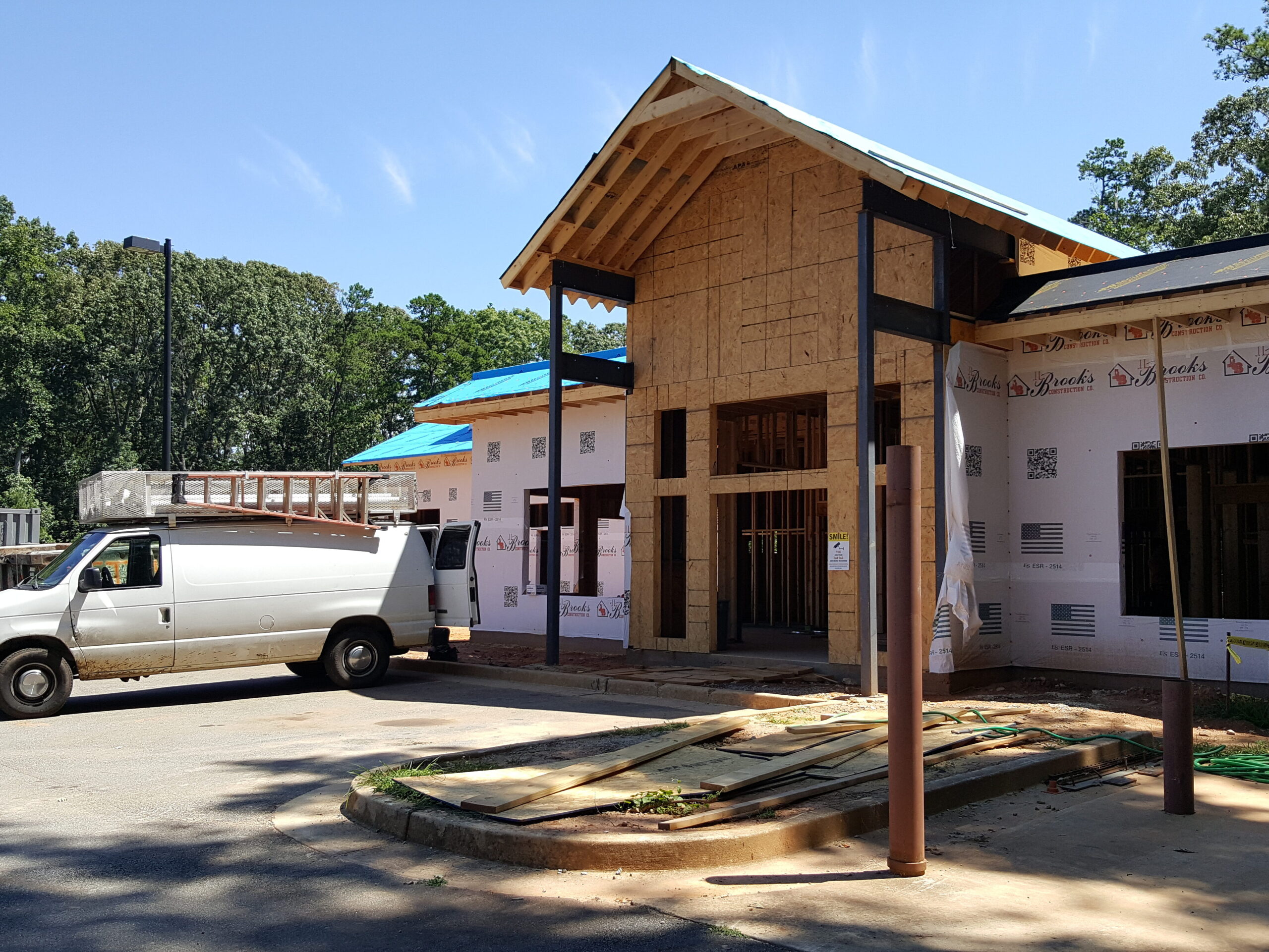
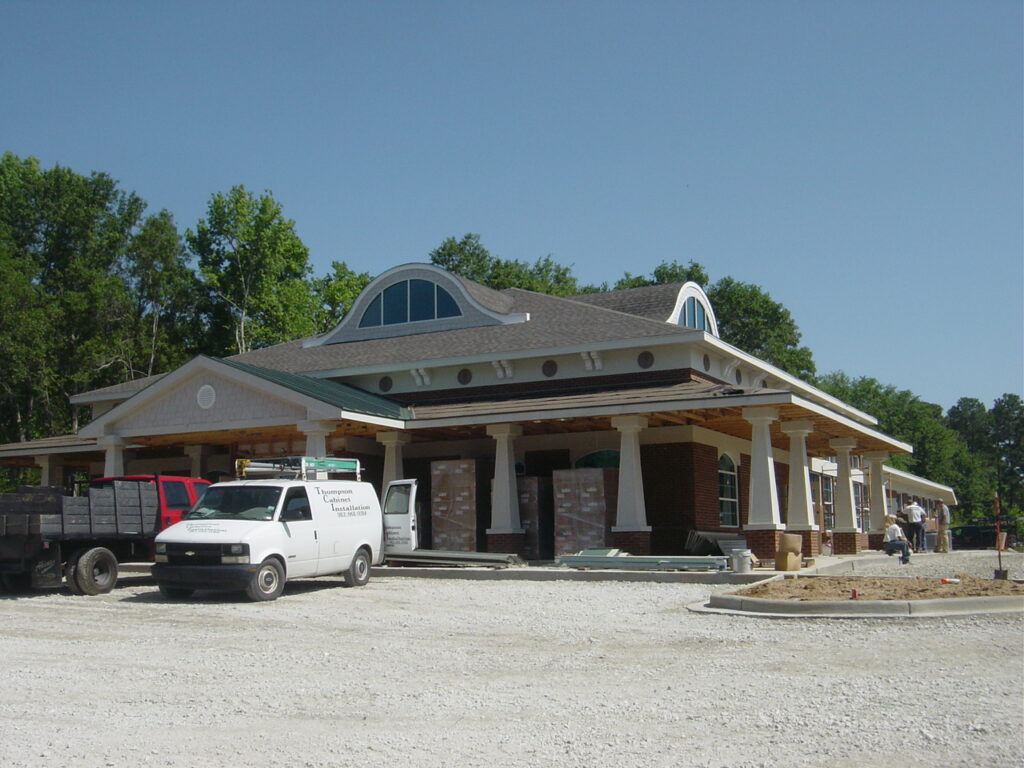
PLANNING, CONSTRUCTION
StatesBoro-Bulloch Veterinary Medical GRoup
The Statesboro-Bulloch Regional Veterinary Clinic was designed to bring top of the line veterinary care to the burgeoning community of Statesboro. It’s 11,000 square feet with 10 spacious exam rooms, a unique double lab, large Pharmacy, and large treatment room. It also features two Surgery suites, a Special Procedures room, and a Special Procedures room.
CONTACT Me
James Bergen
If you’re interested in working with me or want to get in contact with me for a project in progress, send me your contact information here and I will get back to you as soon as possible.
